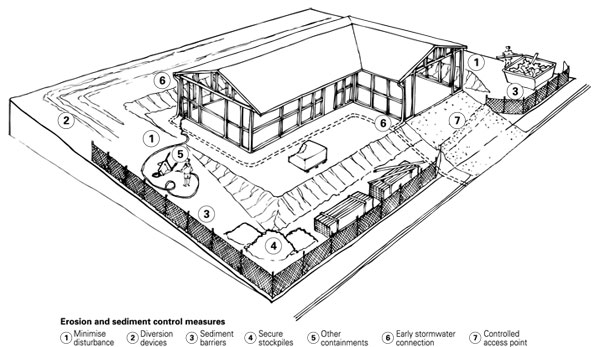Construction Update: As per the builders advice on structure and design, the construction of the roof over the curtain wall is not supported by anything. There is an overhand of rafters, beams and roof structure which has no support. I have designed a column and beam structure for the Concrete model which will be constructed out of Steel I-Beams.
One Steel - Universal Beams
AS Standard: AS/NZS 3679.1
Grade: 300PLUS, AS/NZS 3679.1-350
Size Range: 150 UB to 610 UB
Standard Length: 9.0m, 10.5m, 12.0m, 13.5m, 15.0m, 16.5m, 18.0m, 20.0m
Hot Rolled Structural Steel sections produced by OneSteel are manufactured in accordance with the requirements of Australian/New Zealand Standard AS/NZS 3679.1 Structural steel.
|
Grade: 300PLUS, AS/NZS 3679.1-350
Size Range: 150 UB to 610 UB
Standard Length: 9.0m, 10.5m, 12.0m, 13.5m, 15.0m, 16.5m, 18.0m, 20.0m
-I have modelled in Revit Architecture the support structure and designed using a standard universal beam 200UB25
-The Steel universal beam standard lengths include 9.0, 10.5, 12.0, 13.5 and 15.0. These lengths will be adequate as our length of the structure is smaller than 9.0m.
-The Steel universal column I have modelled is a 200UC46.
http://www.onesteel.com/images/db_images/promotions/steel_in_housing_3rdednp1.pdf
Design
Image 01: Initial design in Revit with Universal Beams fixed to concrete slab
Image 02: Underside view of steel structure which will support the overhanging roof design.
Image 03: An example of a 3D TImber frame model with Steel beams to support large openings
Image 04: Steel frame connection detail which includes being cut, welded and bolted. This image was a good example of the way the steel flanges and webs can be connected.
Image 05: Steel Stengths as per there shape. The I-Beams being the most supportive of large structures.
Image 06: Another example of a Timber frame building with a steel support structure over a large opening.
The connections between the steel beams and columns which they will be attached to the flange or web and connected by either being welded or bolted.
-For our design we will weld the columns to the beams with no need for additional fixings or bolts.
01
02
03
References:
http://yuanboit.en.made-in-china.com/productimage/TboxAqVMhwkn-2f0j00BZwagmbthQoU/China-Steel-Beam-Connection-for-Workshop.html
http://www.cadsoft-consult.com/blogs/architecture/2009/12/take-advantage-of-extensions-for-revit-structure-2010/
http://blog.lamidesign.com/2006/03/6030-house-floor-beam-day.html
http://housedamagephotos.blogspot.com.au/2011/03/steel-beam-header.html
http://forum.homeone.com.au/viewtopic.php?f=31&t=49878&start=10


.jpg)

























